Cave of Pont d’Arc in light by Ponctuel, Ardèche
UNESCO World Heritage, report on the site, the project and the lighting of the Cave of the Pont d’Arc. Discover the facsimile of the Chauvet cave.
by Vincent Laganier, Light Zoom Lumière
AUGUST 31, 2015
December 18, 1994: three amateur speleologists – Eliette Brunel, Jean-Marie Chauvet and Christian Hillaire – discover what will become the Chauvet cave. Closed by a landslide about 20,000 years ago, the place has remained intact until today.
Horse Panel © Patrick Adventurer – Pont d’Arc Cave
The Chauvet cave is about 8,500 m². Located in the south of France, in the limestone plateau of the meanders of the Ardèche River, it contains the oldest paintings known to date, between 30,000 and 32,000 BC. BC, period of the Aurignacian.
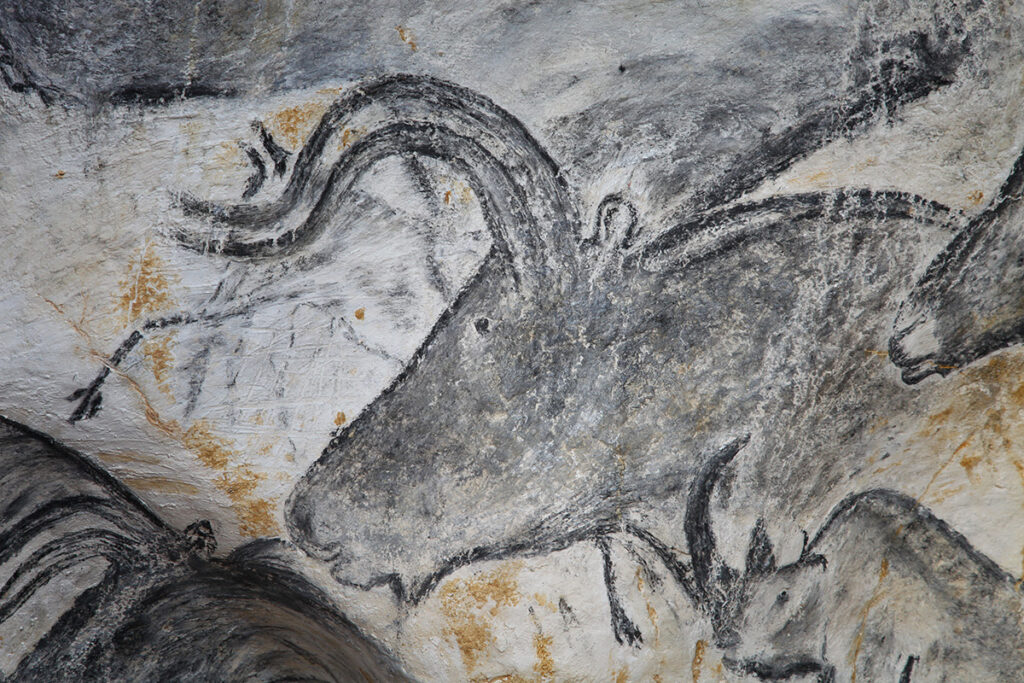
Aurochs, horse sign © Patrick Adventurer – Cave of Pont d’Arc
The site bears witness to prehistoric art with more than 1,000 murals, mainly animals, using a wide range of techniques: stump, the paint-etching combination, anatomical precision, the three-dimensional representation, the representation of the movement.
Horse and engraved mammoths © Patrick Aventurier – Cave of the Pont d’Arc
Barely 20 years after its discovery, the site is inscribed on the list of UNESCO World Heritage cultural properties on June 22, 2014 under the descriptive name of: cave adorned with the Pont-d’Arc, known as Chauvet-Pont-Cave of Arc, Ardèche.
Concretion with insects, detail © Patrick Aventurier – Cave of Pont d’Arc
At the request of Jean-Hugues Manoury of the SCENE company in charge of the restoration of the Chauvet cave, lighting designers Philippe Montbellet and Rémi Nicolas de Ponctuelle will develop the lighting choices.
Lucky, they had the chance to go a few times in the original Chauvet cave. “When we first entered the cave,” recalls Rémi Nicolas, “I had a huge, indescribable emotion. Then, we went down several times on a bridge to do light tests:
Panel of lions with a bison © Ponctuelle – Cave of the Pont d’Arc
As the light from the fire comes from below, the lighting of the paintings of the restitution must come from the ground. Thus, from the bottom of the footbridges for visitors, low-angle or grazing on the ground, all light sources are not visible to the eye.
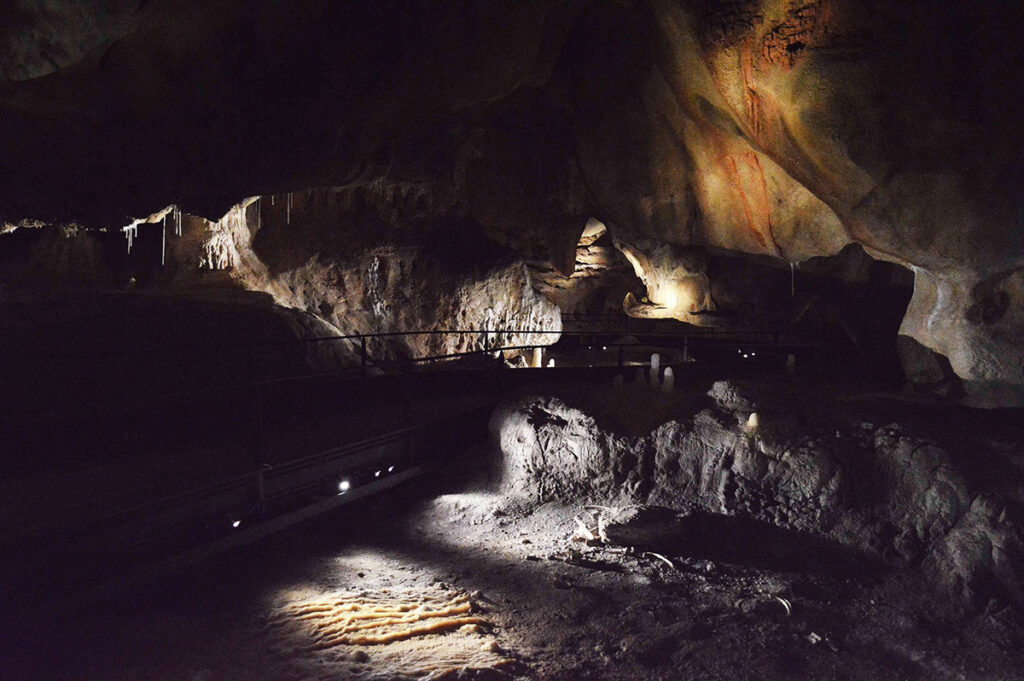
Lighting from below the footbridges © Ponctuelle – Cave of the Pont d’Arc
Side color temperature, three colors are selected: 3000, 3500 and 4000 K. “This mixture brought out the hues of the cave,” says Remi Nicolas.
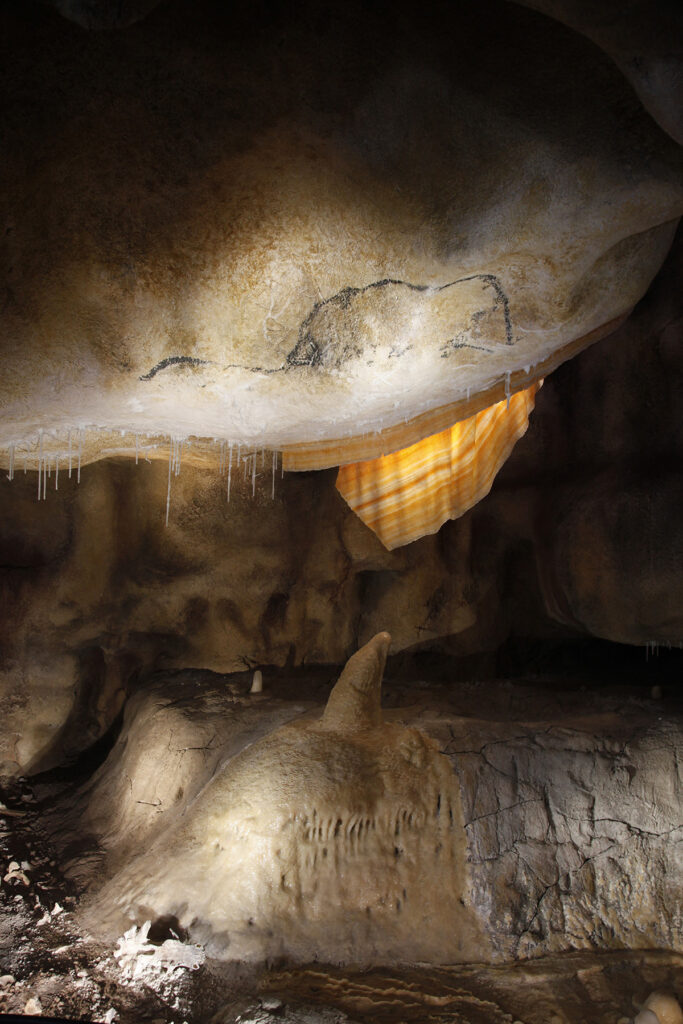
Backlighting draperies © Patrick Aventurier – Pont d’Arc Cave
Side lighting equipment, small LED Loupi spots are retained. Ramps of three or five devices are installed in places along the path.
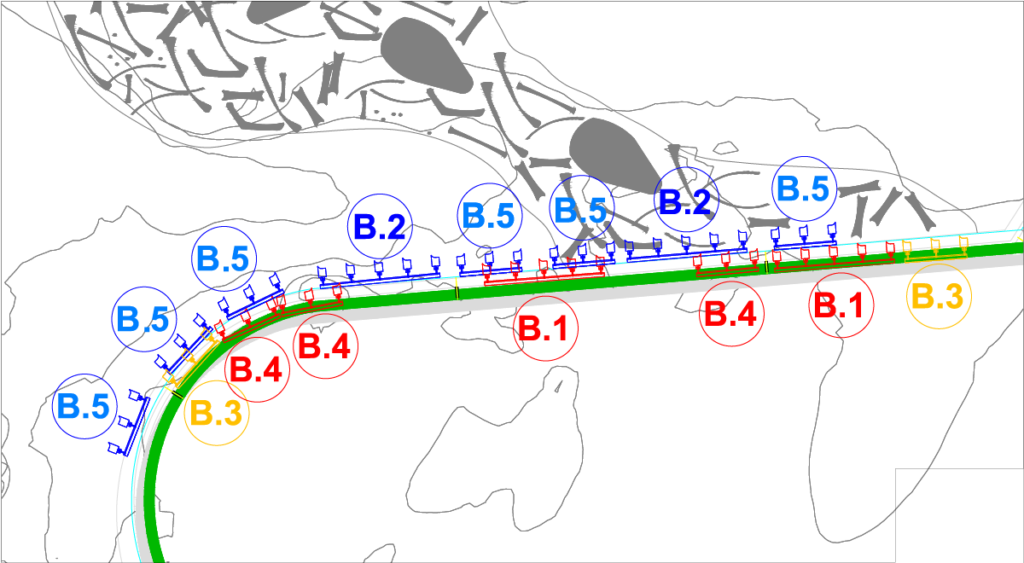
Lighting plan, detail under a footbridge of the facsimile of the Chauvet cave © Ponctuelle – Cave of the Pont d’Arc
The guide that accompanies each group triggers a button for the general rise of the lighting of each station in thirty seconds. The cave then appears as if by magic.
During light settings of the horse sign © Spot – Pont d’Arc Cavern
The light design work was done in plan and in section, with the useful support of computer-generated images taking into account the complex geometry of the restitution.
Lighting section, detail of light implantation under a footbridge of the facsimile of the Chauvet cave © Ponctuelle – Cave of the Pont d’Arc
At the inauguration of April 10 in the presence of François Hollande and since the opening to the public on April 25, it is regrettable that no attention has been paid to the work of lighting designers. In a place where light is as indispensable to the vision, as men in the shadows, this post is dedicated to them.
Chiaroscuro and relief in the back room © Patrick Aventurier –
Cave Route For the restoration of the Chauvet cave, the architects Fabre-Speller and Atelier 3A propose a circular building 70 m in diameter integrated into the landscape. The 8,500 m² of the original cave are compacted in anamorphose over 3,000 m². The maximum capacity is estimated at 3700 visitors per day by the delegated company. From the outside, architectonic concrete façades reproduce the principle of the cliffs of the Ardèche gorges.
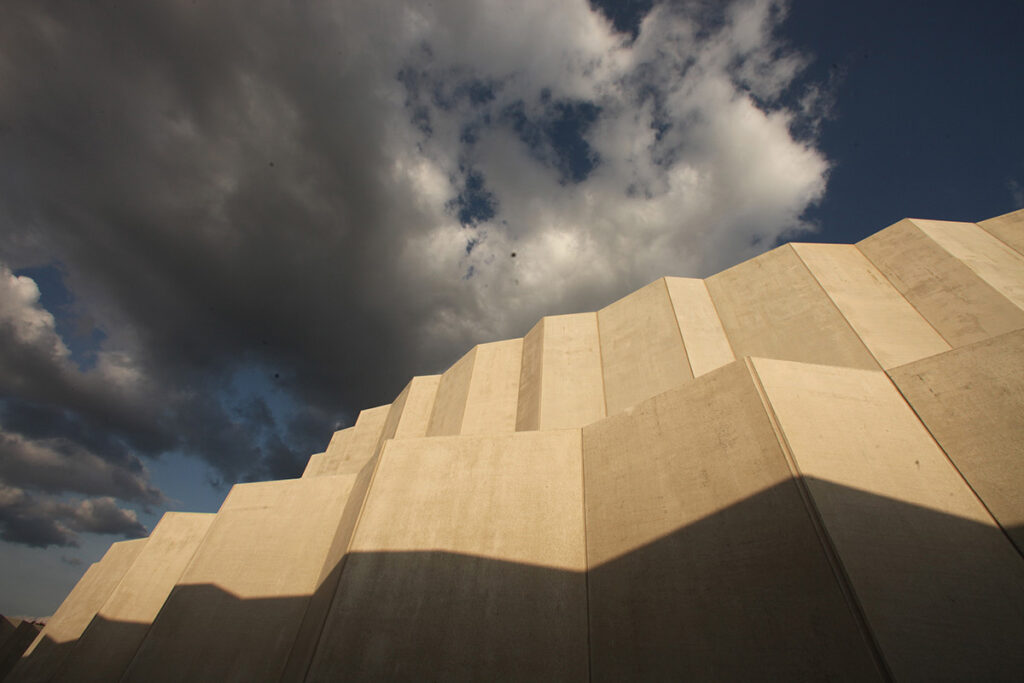 At the foot of the Pont d’Arc Cave, Ardèche © Fabre-Speller Architects, Atelier 3A, F. Neau, Scene, Sycpa – Photo Patrick Adventurer
At the foot of the Pont d’Arc Cave, Ardèche © Fabre-Speller Architects, Atelier 3A, F. Neau, Scene, Sycpa – Photo Patrick Adventurer
Inside, accompanied by a guide, the imposed course of the visitors is carried out by group during one hour. The trips are made on a bridge that also serves to hide the projectors.
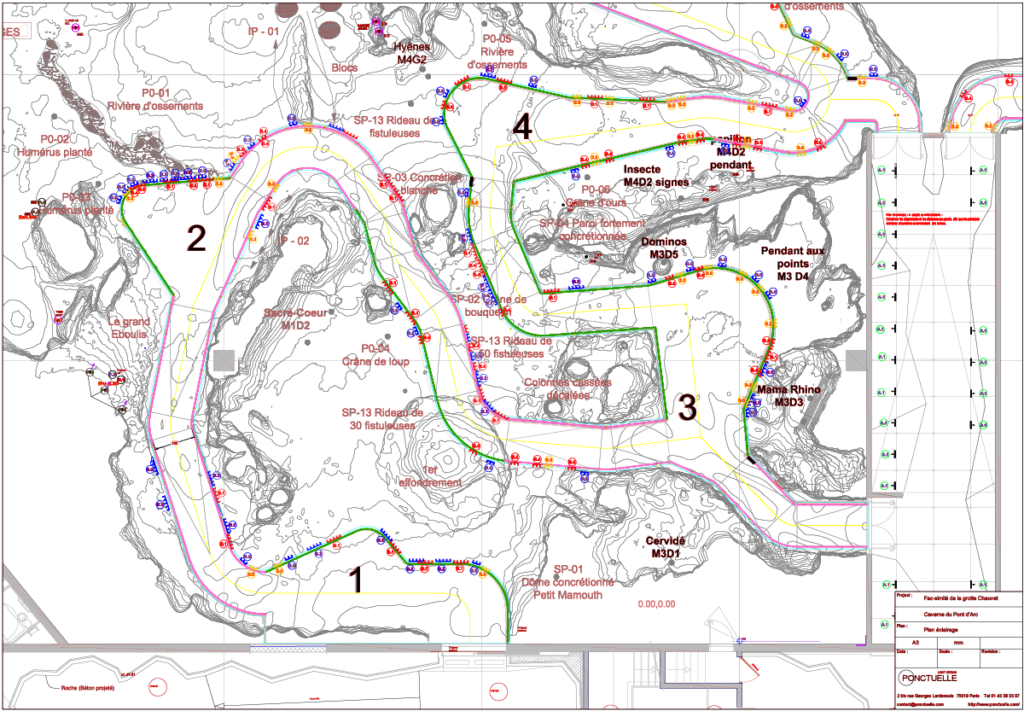
Lighting plan of the entrance of the facsimile of the Chauvet cave © Ponctuelle – Cave of the Pont d’Arc
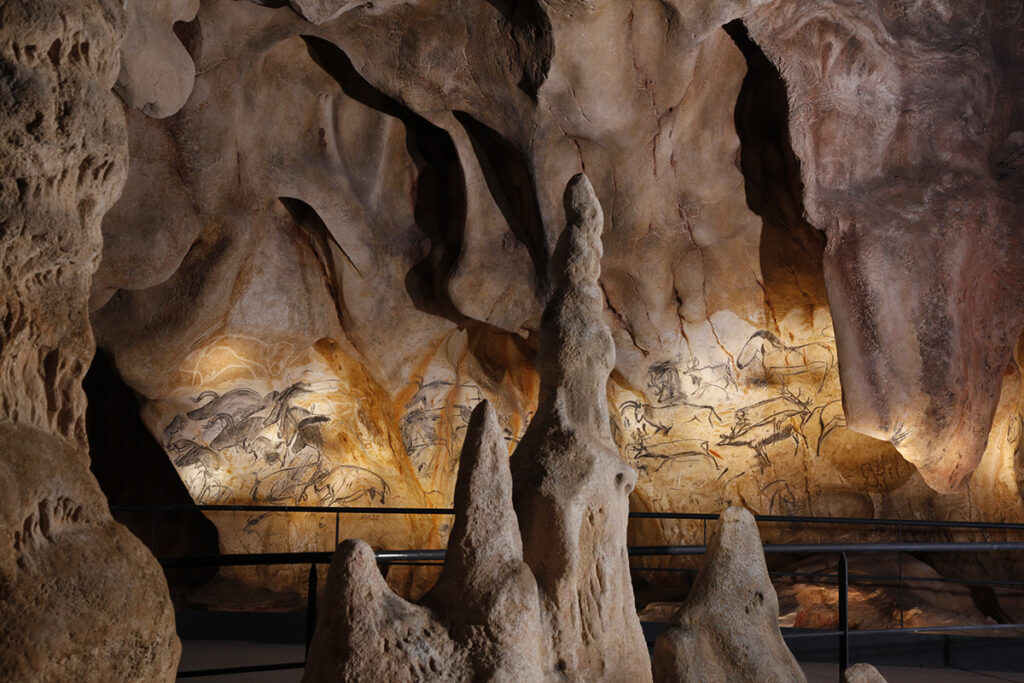
Horse Panel Overview © Patrick Adventurer – Pont d’Arc Cave
Without falling into the spectacular, the staging is theatrical but also realistic. To find the atmosphere of the underground environment, the five senses are stimulated. Freshness, humidity, silence, darkness, olfactory sensations help immerse visitors in the world of a cave. Thus, the constant temperature is regulated at 18 ° C.
Lion’s Panel © Patrick Aventurier – Pont d’Arc Cave
The visit ends with the large fresco of lions, a monumental panel twelve meters long, from which 92 moving animals emerge.
At the risk of losing all its beautiful treasures and to ensure its conservation, since its discovery, the cave Chauvet can not welcome visitors frequently. How then :
Far view – Cave of Pont d’Arc, Ardèche © Fabre-Speller Architects, Atelier 3A, F. Neau, Scene, Sycpa – Photo Patrick Adventurer
In 2007, a major facsimile reconstruction project was mounted on the site of Razal, near the Pont d’Arc. Entitled “Space of Restitution of the Grotte Chauvet”, it is piloted by:
In 2008, the winners of the architectural competition are named:
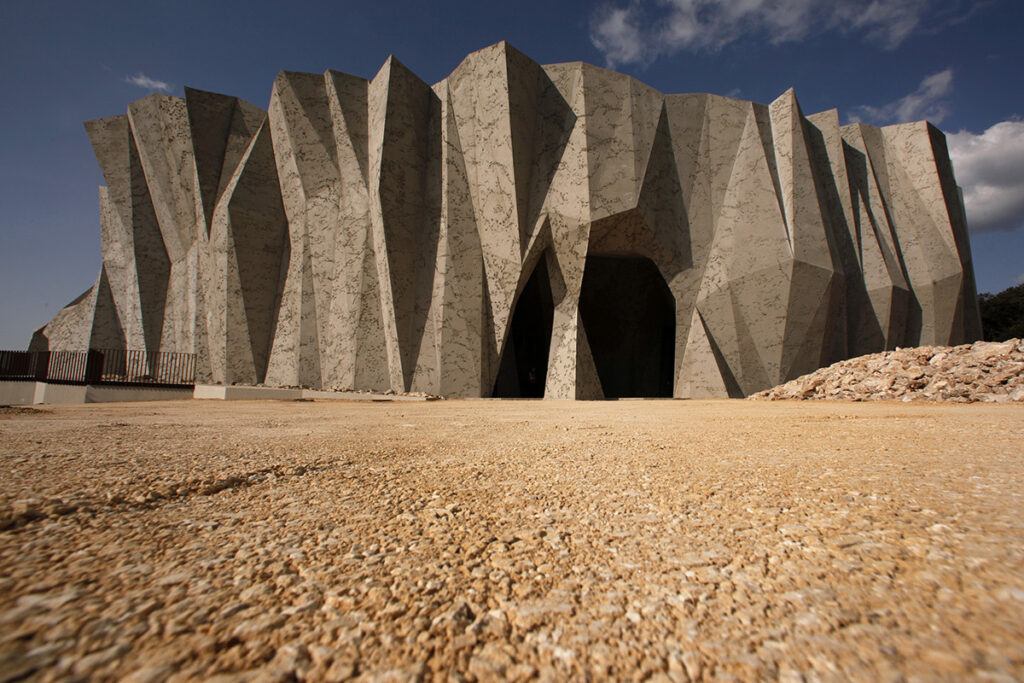
View of the Entrance – Pont d’Arc Cavern, Ardèche © Fabre-Speller Architects, Atelier 3A, F. Neau, Scene, Sycpa – Photo Patrick Adventurer
The program includes:
The creation of the replica of the cave will follow several steps:
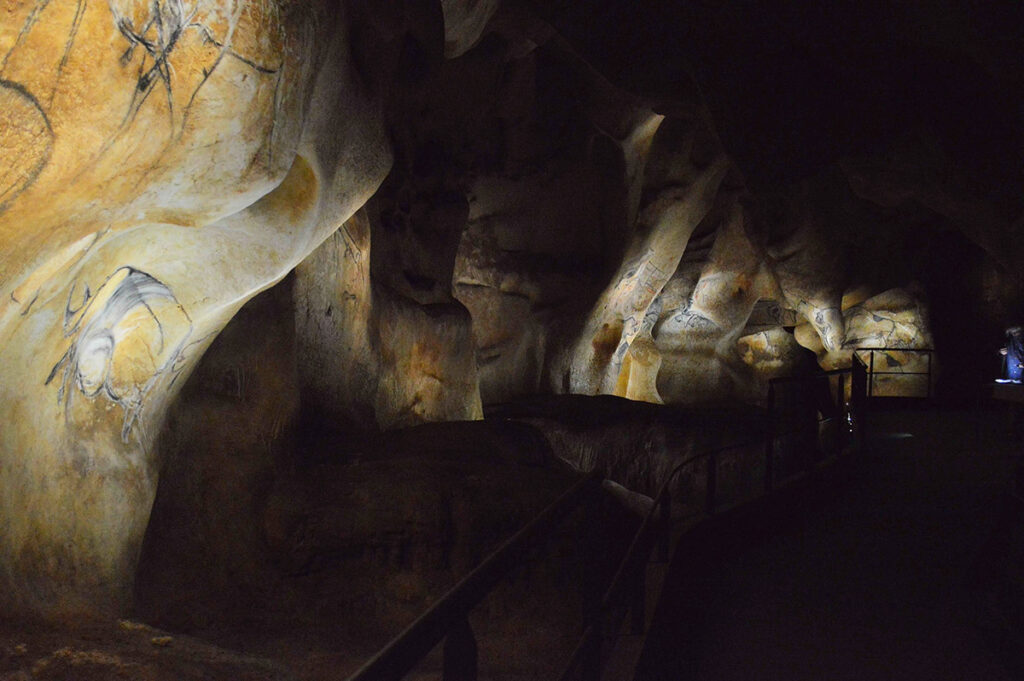
Line view of lighting and frescoes © Ponctuelle – Cave of the Pont d’Arc